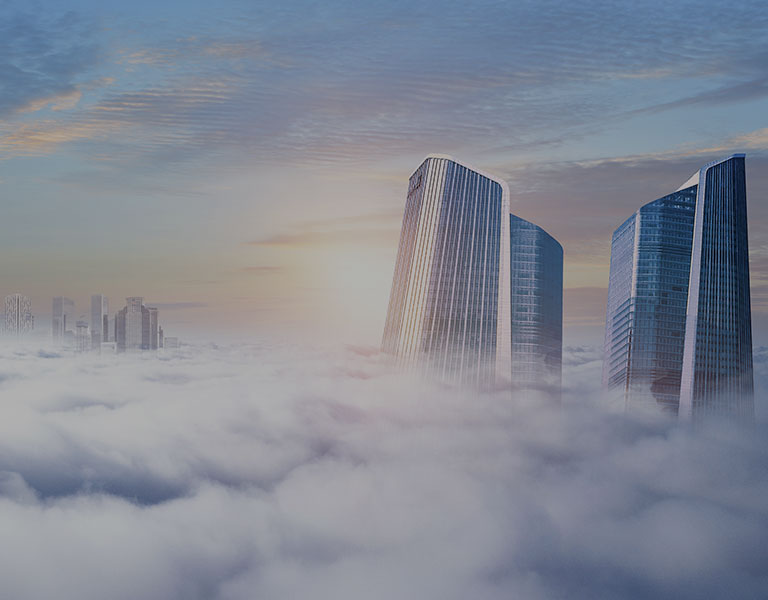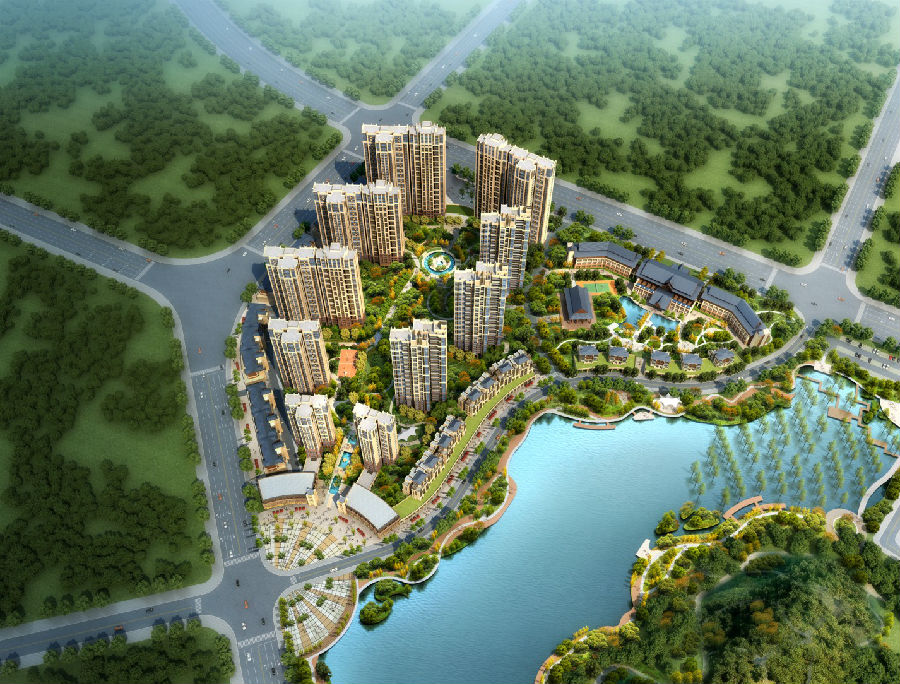

Xiangshanhu residence is Weixin group (Weixin group, headquartered in Dongguan, was founded in 2004. After more than ten years of rapid development, it has become a collection of plastic agents, international trade, real estate development, highway construction and large storage Xinning's first high-end landscape residential complex with high-end residential buildings, waterfront Western-style houses, star rated resort hotels and amorous feelings commercial street built with huge investment will lead Xinning's future urban settlement and meet the high-end people's pursuit of quality life.

The whole community covers an area of 160 mu (about 106000 square meters), with a total building area of 320000 square meters and a total of 1761 households. There are 22 buildings planned, such as lake view house, view view view high-rise building and small high-rise building. The project will be completed in three phases. The first phase consists of 1.2.3.5.6.7 small high-rise buildings and 12.13 × 10 lake view houses. The second phase is mainly high-rise buildings 8-11. The hotel is launched at the same time in the second phase, and what we are selling is the first phase of the project.
The overall design of the project is based on artdeco architectural style. The planning adopts scientific and reasonable humanized design. The plot ratio is only 2.86, the building density is 20%, and the green space rate is 38%. It is a relatively reasonable combination of buildings and gardens at present. Both the plot ratio and the building density are greatly lower than any other community in Xinning, which greatly improves the living comfort, so as to complete the residence, residents and natural environment The unity of beauty truly embodies the harmonious idea of the unity of man and nature.
Our design unit has hired Shenzhen General Design Institute, which is very famous in China. The architectural design of the whole project adopts the most scientific and practical architectural design concept in China, whether from the external facade or the internal structure, so as to maximize the living comfort of the whole house.
The internal supporting facilities of the community are perfect: the community is equipped with large leisure square, basketball court, badminton court, children's paradise, flower bed, steps, sculpture, vegetation, corridor Pavilion and other rich garden elements and life supporting facilities. The water scenery, building view and garden view of the whole project are combined layer by layer, and the building distance is spacious and extremely comfortable. In order to facilitate the shopping of the owners of the community, the community also plans to have 14000 square meters of characteristic commercial street and amorous feelings commercial street, forming a functional community space to meet your pursuit of high-quality life to the maximum extent.
4. Low public sharing and high allocation:
In terms of architectural design, Xiangshan Lake residence adopts a unique layout design, and the shared area is only about 15%, which greatly improves the housing acquisition rate and cost performance. In terms of energy conservation, environmental protection, comfort and safety, a large number of mature advanced building technologies are adopted, such as external wall insulation system, double-layer insulating glass, etc., and strict control of building quality and building materials is required to ensure the construction quality of Xiangshan Lake residence.
5. Passenger vehicle diversion:
Xiangshanhu residence adopts the humanized design concept of people and vehicles diversion. Vehicles are not allowed to park in the community. After entering the community, vehicles directly enter the underground parking lot, and then go directly to the owners' floor through the elevator, which is convenient for the owners to travel. The greatest benefit of the diversion of people and vehicles is: on the one hand, the noise pollution is reduced to the maximum extent, on the other hand, the safety of your family is guaranteed.
6. Community management
The modern urban community management concept is introduced in the property management of the community, so that the residents living in the community can enjoy the unified property management and service, including unified security patrol, unified sanitation and cleaning, unified vehicle management, unified green maintenance, etc. the community is equipped with security system, unit visual access control system, fire alarm system, closed-circuit monitoring system, etc At the same time, we can live and work in peace and contentment without being affected by the external noisy environment. It is a completely independent closed community. We will improve your living quality from various details.
7. Environmental advantages: the natural environment around the project is very beautiful. In the east of our project, Xiangshan Lake Cultural Park is planned, which is the only natural lake park in Xinning. The whole park covers an area of about 230 mu (including about 100 mu of water surface. At present, there are more than 1200 Metasequoia trees in the lake. Metasequoia glyptostroboides is one of the rare species listed as the first class national protected plants in China, which has the reputation of "living fossil" of plant kingdom). After the completion of the park, it will integrate leisure and sightseeing, cultural display, entertainment and fitness into one, and in leisure time, with family Walking in the park can not only enjoy the fun of life, but also enhance the feelings of family members. I believe that as a person who pursues the quality of life, you can imagine the beautiful scenery of comfortable life here.
8. Location advantages: the project is located at the intersection of Langshan Avenue and Shunhuang West Road in Xinning and adjacent to Dongxin expressway connecting line. The project is located in the north of Xinning old urban area. According to the future urban development plan of Xinning, Langshan Avenue and Daxing Road will be taken as the center to form a new urban center of Xinning. Our project is just located in the junction of the new and old urban areas, which is the place where the first development and the first benefit will be obtained. The future government affairs center of Xinning will also be relocated to the north of Xinning. With the moving in of government affairs system, the improvement of supporting facilities, the construction of urban environment and the convenience of transportation will bring great appreciation potential.
9. Complete supporting facilities: the project is at the core of Xinning urban development, with complete surrounding facilities (Xinning Rural Commercial Bank headquarters, Xinning International Convention and Exhibition Center, Huatian Hotel, Huarong Xiangjiang bank, Langshan hospital, West bus station, Sunshine Hospital, Finance Bureau, Local Taxation Bureau, etc.) in the West, There are many well-known schools nearby: Xinning vocational and technical school, Langshan experimental school, Siyuan school, jiaojialong middle school, Mingde school (Planning). There are a wide range of choices from kindergartens (Brought by the community), primary schools to middle schools. The traffic at the entrance of the project is very convenient. The bus route 1.3.5 passes through the vicinity of the project. It takes three minutes to reach the bus west station, five minutes to the entrance and exit of Dongxin expressway, and 10 minutes to the south of Langshan avenue to reach Langshan 5A scenic spot.